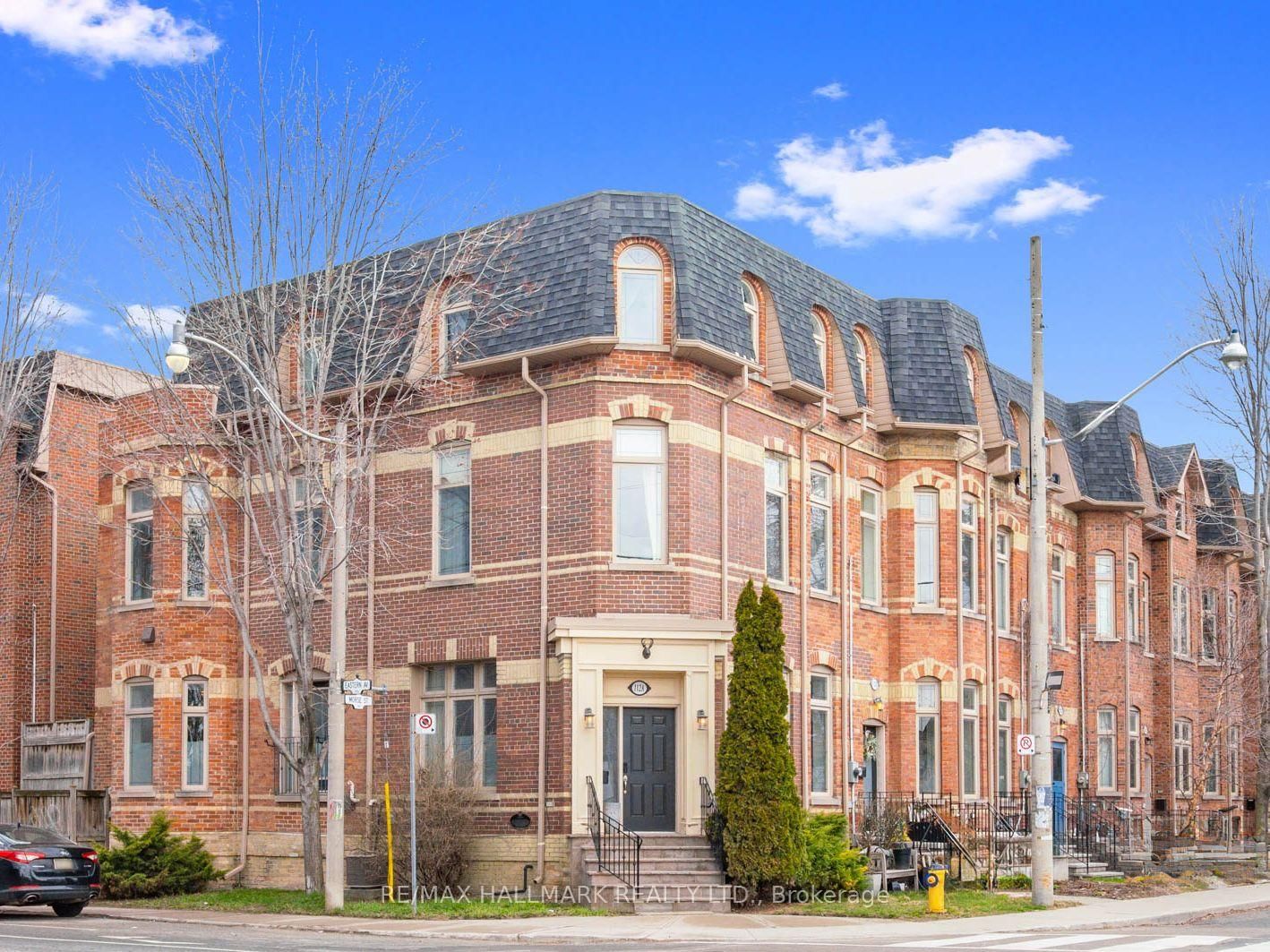Overview
-
Property Type
Att/Row/Twnhouse, 2-Storey
-
Bedrooms
3
-
Bathrooms
2
-
Basement
Part Fin
-
Kitchen
1
-
Total Parking
1
-
Lot Size
17.18x81.93 (Feet)
-
Taxes
$8,279.88 (2025)
-
Type
Freehold
Property Description
Property description for 110 Berkeley Street, Toronto
Property History
Property history for 110 Berkeley Street, Toronto
This property has been sold 3 times before. Create your free account to explore sold prices, detailed property history, and more insider data.
Estimated price
Schools
Create your free account to explore schools near 110 Berkeley Street, Toronto.
Neighbourhood Amenities & Points of Interest
Find amenities near 110 Berkeley Street, Toronto
There are no amenities available for this property at the moment.
Local Real Estate Price Trends for Att/Row/Twnhouse in Moss Park
Active listings
Average Selling price
Mortgage Calculator
This data is for informational purposes only.
|
Mortgage Payment per month |
|
|
Principal Amount |
Interest |
|
Total Payable |
Amortization |
Closing Cost Calculator
This data is for informational purposes only.
* A down payment of less than 20% is permitted only for first-time home buyers purchasing their principal residence. The minimum down payment required is 5% for the portion of the purchase price up to $500,000, and 10% for the portion between $500,000 and $1,500,000. For properties priced over $1,500,000, a minimum down payment of 20% is required.













































